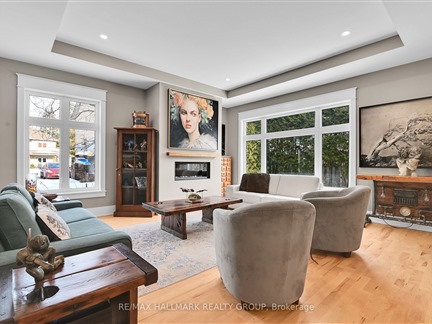2767 Cascades Ave
FOR SALE
$1,195,000

➧
➧








































Browsing Limit Reached
Please Register for Unlimited Access
3
BEDROOMS2
BATHROOMS1
KITCHENS10 + 1
ROOMSX12019906
MLSIDContact Us
Property Description
Stylish Custom Bungalow Steps from Britannia Beach Nestled in the heart of Britannia Village and just steps to the beautifully re-created Britannia Beach, this custom-built bungalow by Crossford Construction (2016/2017) exudes timeless elegance and modern flair. Crafted with impeccable attention to detail, the home features a perfect balance of contemporary design and traditional craftsmanship, including custom woodworking throughout. Highlights include: Spacious Layout: 3 bedrooms, 2 full bathrooms, and a Partially finished basement with a media room and gym. Stunning Great Room: 10-foot ceilings, expansive windows that flood the space with natural light, and a gas fireplace, offering a cozy yet grand ambiance. Chefs Dream Kitchen: Featuring a large island with an induction cooktop, extensive cabinetry for ample storage, a built-in wall oven, and a convection microwave. Versatile Dining Options: A front dining room that can double as a lounge area and a rear great room spacious enough for living and dining, complemented by a kitchen island with a convenient eat-in bar. Luxurious Bathrooms: Both bathrooms are finished with imported porcelain tile for a touch of luxury. This home offers year-round comfort with forced-air natural gas heating and central air conditioning. The property sits on a huge private lot, surrounded by mature trees, creating a tranquil, cottage-like oasis in the heart of the city. Don't miss this rare opportunity to enjoy stylish living in a prime location near the beach, nature trails, and all the amenities Britannia Village has to offer!
Call
Property Features
Beach, Cul De Sac, Fenced Yard, Public Transit, Waterfront, Wooded/Treed
Call
Property Details
Street
Community
Property Type
Detached, Bungalow
Approximate Sq.Ft.
2000-2500
Lot Size
120' x 99'
Fronting
North
Taxes
$8,120 (2024)
Basement
Full, Part Fin
Heat Type
Forced Air
Heat Source
Gas
Air Conditioning
Central Air
Water
Municipal
Parking Spaces
3
Driveway
Private
Garage Type
Detached
Call
Room Summary
| Room | Level | Size | Features |
|---|---|---|---|
| Dining | Main | 18.34' x 13.39' | |
| Kitchen | Main | 10.86' x 17.72' | |
| Living | Main | 16.86' x 17.16' | |
| Br | Main | 12.47' x 12.80' | |
| Prim Bdrm | Main | 12.70' x 14.01' | |
| Bathroom | Main | 6.89' x 8.17' | 3 Pc Ensuite |
| Bathroom | Main | 7.12' x 8.04' | 4 Pc Bath |
| Br | Main | 11.12' x 13.75' | |
| Media/Ent | Bsmt | 22.87' x 12.37' | |
| Exercise | Bsmt | 17.45' x 35.07' | Unfinished |
Call
Listing contracted with Re/Max Hallmark Realty Group








































Call