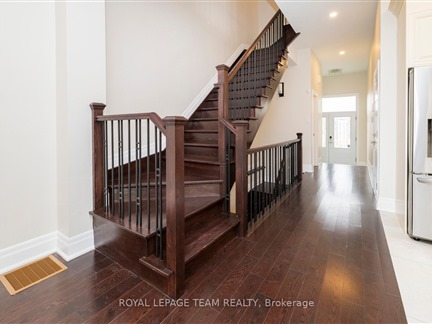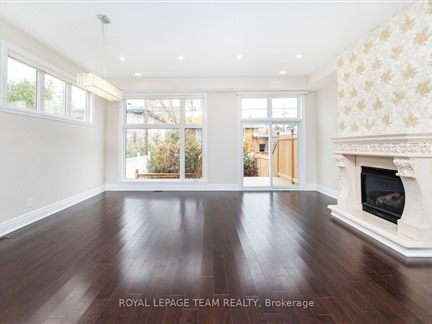285 Zephyr Ave
FOR RENT
$3,600

➧
➧








































Browsing Limit Reached
Please Register for Unlimited Access
4 + 1
BEDROOMS4
BATHROOMS1
KITCHENS18
ROOMSX12012599
MLSIDContact Us
Property Description
Discover this stunning 4+1 bedroom semi-detached home in a highly sought-after location. Offering the perfect blend of comfort, convenience, and tranquility. Nestled in the heart of the city, yet surrounded by nature, this home is a rare gem with breathtaking rooftop terrace views overlooking Britannia Park & Beach. An ideal retreat for morning coffees, sunset unwinding, or entertaining under the stars. Step inside to be greeted by soaring 10-ft ceilings on the main level, creating an airy and expansive feel. The spacious, modern kitchen serves as the heart of the home. Thoughtfully designed with sleek finishes and ample counter space to make meal preparation effortless and enjoyable. The primary suite is a true sanctuary, featuring a custom walk-in closet with built-in storage. A luxurious ensuite with dual sinks, a glass-enclosed shower, and a deep soaker tub for ultimate relaxation. Hardwood flooring and high-end finishes flow throughout the home, adding both warmth and sophistication. The lower level offers flexibility and privacy, featuring an additional bedroom and full bath with a separate entrance. Perfect for guests, in-laws, or an independent living space. Beyond the home, the prime location offers a peaceful residential setting while keeping you connected to the best of Britannia Beach. Where you can enjoy scenic walking trails, water activities, and a vibrant community filled with trendy cafes, unique shops, and fantastic dining options. With easy access to transit, shopping, and recreation, this home offers an exceptional urban lifestyle without compromise. Rental application, credit check & references required with all offers.
Call
Listing History
| List Date | End Date | Days Listed | List Price | Sold Price | Status |
|---|---|---|---|---|---|
| 2022-10-27 | 2022-11-18 | 22 | $1,049,000 | - | Terminated |
| 2022-10-03 | 2022-11-17 | 45 | $3,449 | $3,400 | Leased |
Property Features
Park, Public Transit
Call
Property Details
Street
Community
Property Type
Semi-Detached, 2-Storey
Approximate Sq.Ft.
1500-2000
Fronting
East
Basement
Finished, Full
Exterior
Brick, Other
Heat Type
Forced Air
Heat Source
Gas
Air Conditioning
Central Air
Water
Municipal
Parking Spaces
1
Garage Type
Attached
Call
Room Summary
| Room | Level | Size | Features |
|---|---|---|---|
| Foyer | Main | 5.81' x 6.33' | |
| Bathroom | Main | 3.90' x 5.81' | 2 Pc Bath |
| Kitchen | Main | 11.38' x 11.38' | |
| Living | Main | 18.90' x 19.98' | |
| Prim Bdrm | 2nd | 13.65' x 14.67' | |
| Other | 2nd | 5.15' x 12.07' | W/I Closet |
| Bathroom | 2nd | 5.91' x 14.57' | 5 Pc Ensuite |
| Laundry | 2nd | 3.64' x 6.73' | |
| Br | 2nd | 9.22' x 12.14' | |
| Br | 2nd | 9.65' x 15.06' | |
| Br | 2nd | 9.97' x 11.65' | |
| Bathroom | 2nd | 4.89' x 7.97' | 4 Pc Bath |
Call
Listing contracted with Royal Lepage Team Realty








































Call